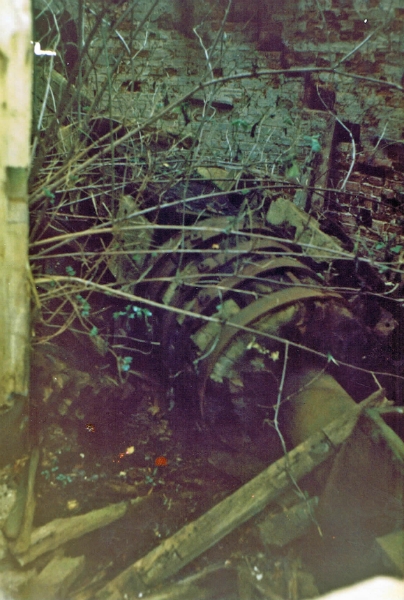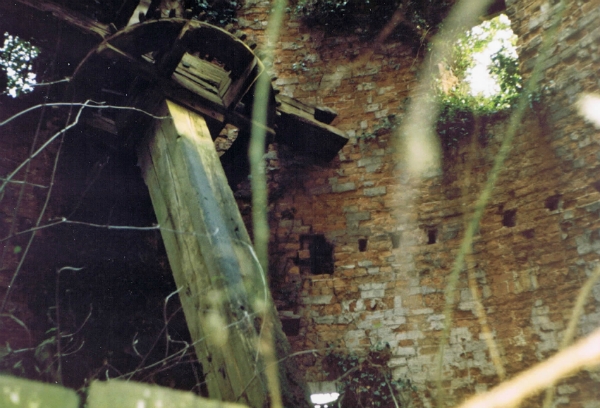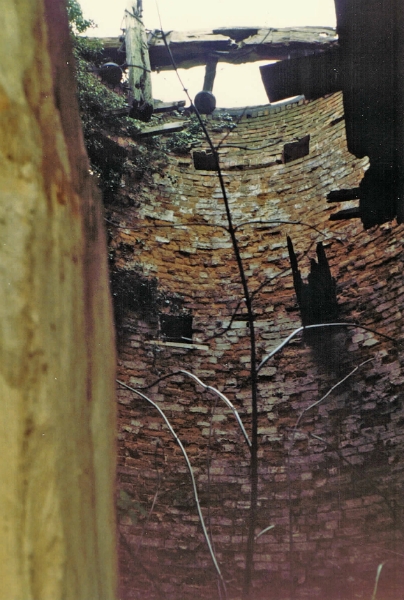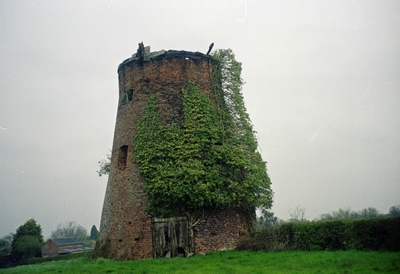Threapwood Mill
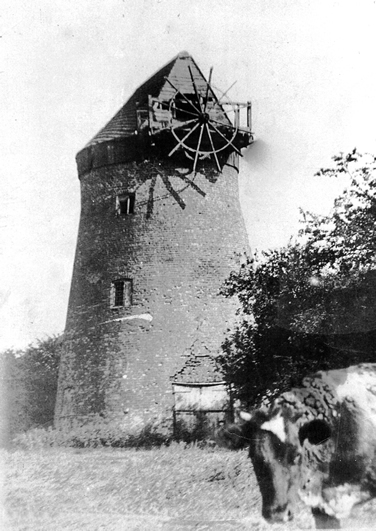 |
Threapwood's 18th century mill is situated in the south of the village at NGR 443 451. The Mill is now in private ownership and in a poor state of repair. In 1992 a survey was conducted by the North West Mills Group who produced this report on the condition of the mill and described its original construction.
The mill is a bottle shaped three storey building built of brick which does not appear to have been rendered at any time. It had a typical north western style wooden cap which was horizontally boarded and had a wooden "petticoat" of short vertical boards.
The photo (left) is thought to date to about 1911 and shows the Mill without its sails. The wooden gallery for inspecting the wheel and winding gear was already in bad condition by this date. The inspection hatch doorway behind the gallery was missing together with the weatherboarding around it.
The mill had a straight-ridge and a wooden luffing-wheel at the rear. It was a ground sailer with wooden cleats for anchoring the luffing chain still present at some four feet from ground level on the east side of the tower.
The brick cower is bottle-shaped (i.e. double-battered) with an upper cylindrical extension of narrower bricks - 27ft 6 inches plus 3ft 6 inches - a total of 31ft to the curb. It is 24ft diameter internally at ground level with walls 22 inches thick.
There are cracks in the walls near the base of the east wall and above the north door probably due to subsidence. The tower is now partly covered in ivy. The tower is capless but the badly rotting frame is still in situ (shears, weather beam, luffing platform & gears) and six centring wheels can be seen. It appears to be a shot curb over a wooden curb with a face gear ring and folding wedges below it. Part of the 12-spoked wooden luffing wheel is still present connected by metal shafting to a four-armed cast-iron gear wheel with approx. 12/13 teeth which probably engaged with the curb ring racking.
The internal floor supports are double beams on all three floors which are placed parallel in a north-south direction. The 13 steps to the first floor were let into the south wall. There is a fireplace in the ground floor wall and double-doors about 6ft wide in North & South positions. The bricks are 8.5 " x 2.5" x 4" without a frog. There are two windows in the ground floor - one of which has been partly filled in to stop the subsidence cracks from spreading upwards. The upper windows are staggered in relation to the ground floor windows, but are situated vertically on first & second floors, two windows per floor.
|
These photos were taken around 1985. Click to enlarge. (Courtesy Shirley Hughes) |
All the windows are arched in a single rat-trap arch. The interior brickwork was formerly whitewashed. The tower has every appearance of having been built in the 18th century as a three floor ground sailer in the north-western tradition and later heightened in the 19th century when it was refurbished in the southern millwrighting tradition with some new machinery including cap centring wheels and curb track, with poll-end canisters fitted to the original wooden windshaft. (Courtesy North West Mills Group)
The age of the Mill can only be judged now in the light of it's traditional design and documentary evidence such as exists. The Sale Notice below appeared in the Chester Courant dated 29th August 1797.
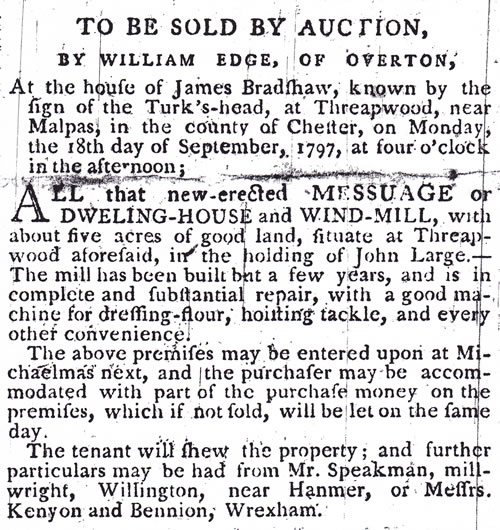 |
Local Memories
Local resident Lucy Williams remembers that George Kerrison who owned the mill in the late 1880s worked at Broughton Hall. Lucy says that her father told the story of him marrying one of the maids who worked at Broughton Hall in his dinner hour. He took her home and said “this is Mr Kerrison’s house and Mr Kerrison is master here”. He then went back to work! He would use the mill to grind a few bags of corn for people but it was not worked commercially.
Thomas Williams lived at the mill in the early 20th century. He had a shop in Mill house and brought up five children there. In 1967 the Mill was given a grade II listing.
In 1992 it was owned by Mr & Mrs Banks who protected it from souvenir hunters and scrap metal merchants in the hope that it could be restored one day.
Additional Photos
Some further photographs of the mill kindly provided by Chris Whitehurst in October 2024 are included below. Looking at the condition of the mill it seems safe to assume they date from the middle part of the 20th Century.
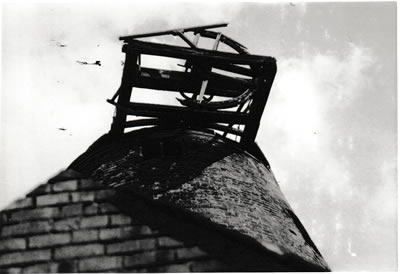 |
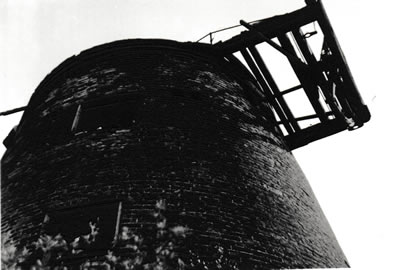 |
||
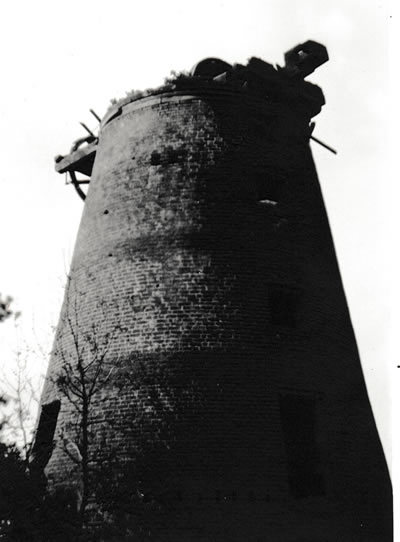 |
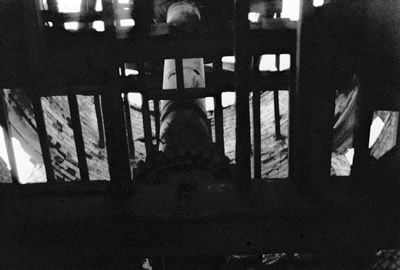 |
||

